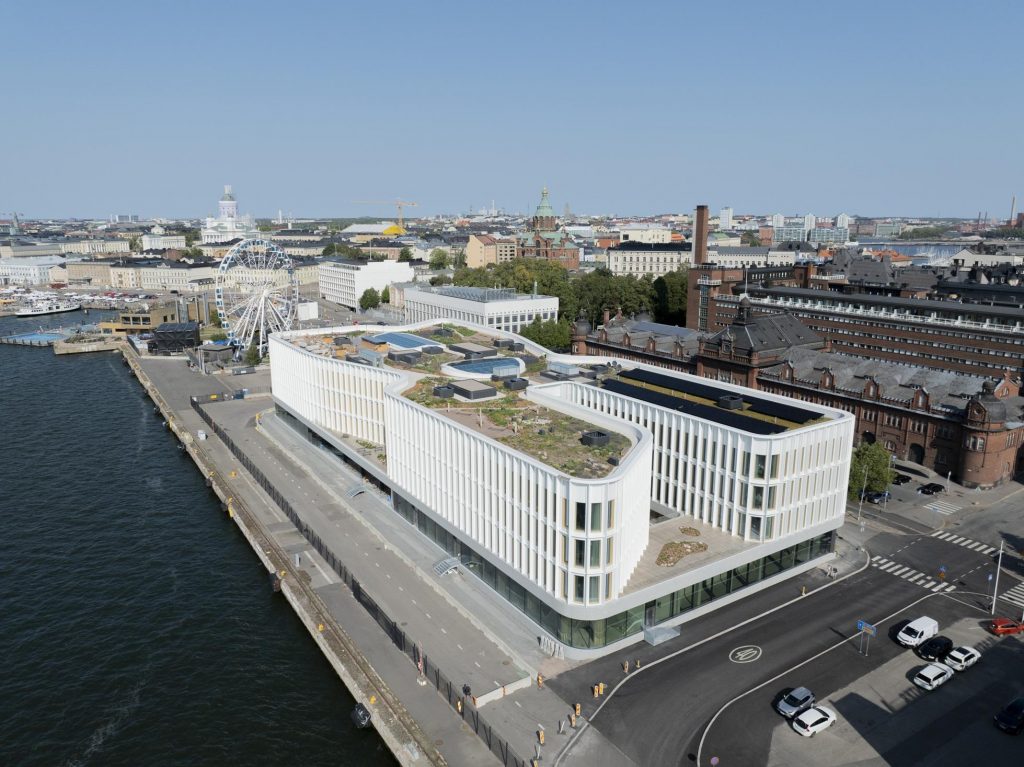Katajanokan Laituri, designed by Anttinen Oiva Architects, rises as a new four-storey wooden landmark in Helsinki’s historic Market Square, embodying Finland’s commitment to sustainable urban development and carbon neutrality. Housing both Finnish forestry Stora Enso’s head office and the Solo Sokos Pier 4 Hotel, the building combines ambitious environmental goals with a quiet architectural presence, integrating natural materials, generous light and public spaces that connect seamlessly with their maritime surroundings.
Showing off new-generation Finnish wood construction, Katajanokan Laituri is built from Finnish and Swedish timber using pioneering methods, including nearly 2,500 cross-laminated timber and laminated veneer lumber elements totaling 7,600 cubic meters of wood. Its double-skin façade of glass, metal and stone harmonizes with Helsinki’s historic waterfront, while interiors showcase Nordic nature through wooden structures, a skylit central hall and even a birch grove. It is designed to last a century and function as a flood barrier.
More than just a workplace or hotel, Katajanokan Laituri represents a forward-looking model for how contemporary architecture can honor tradition while addressing the urgent demands of climate responsibility. As the first step in transforming a once-closed harbor area into a vibrant hub for art, design and leisure, it signals a new era for Helsinki’s evolving waterfront. I sit down with Selina Anttinen, Founder, Architect and Partner at Anttinen Oiva Architects, to discuss the project.
What was the vision and inspiration behind the design of Katajanokan Laituri?
Katajanokan Laituri was inspired by its exceptional surroundings while also embracing ambitious environmental goals. The aim was to integrate the building into its neighborhood and open up new functions, views and shared spaces for both users and city residents in this unique location. The building aims for a quiet presence in the national landscape of maritime Helsinki, nestled within a historically layered environment. Its design is guided by the goal of minimizing lifecycle climate impacts—through longevity and adaptability—while also paving the way for the future of contemporary wood construction as an element of sustainable urban development.
How does it reflect the principles of Finnish architecture?
A strong connection to place, the relationship between indoor and outdoor spaces, the use of wood and other local natural materials, the use of light and the circulation of light within the building, and shared open spaces with a low hierarchy are key elements for which Finnish modernism is often known.
Katajanokan Laituri integrates sustainable design principles. How do these contribute to the happiness and social well-being of its users and the broader community?
In many ways. First and foremost, as designers, we have a fundamental responsibility to explore alternatives for a more sustainable future—something that concerns us all. At the same time, the building offers a new perspective on urban construction. Although Finland has a long tradition of wooden architecture, there are few examples of this scale in an urban setting. With its materiality, the building introduces an unexpected element into the heart of a stone-built city. The strong use of natural materials has also been found to enhance the well-being of a building’s users. Wood creates a calm atmosphere, offers a rich sensory experience and provides a pleasant acoustic environment. Additionally, natural materials are valued for their ability to age beautifully over time, supporting the goal of a long lifecycle for interior spaces. Furthermore, the building seeks to engage not only its users but also the broader community through its functionality and openness.
How will the historical Market Square area, where Katajanokan Laituri is located, become a hub for art and design, enhancing happiness for those who interact with the space?
The area is still in its early stages, and we will have to wait for the answers as the area progresses and develops. Katajanokan Laituri marks the beginning of the gradual opening of a previously closed harbor area for public use. The building offers open public spaces and services, as well as a large rooftop terrace with recreational areas for visitors to enjoy. The terrace’s diverse and locally sourced meadow vegetation supports biodiversity in an otherwise hard-surfaced harbor environment. Additionally, the rooftop serves as a prime vantage point for observing the transformation of Helsinki’s South Harbor.

